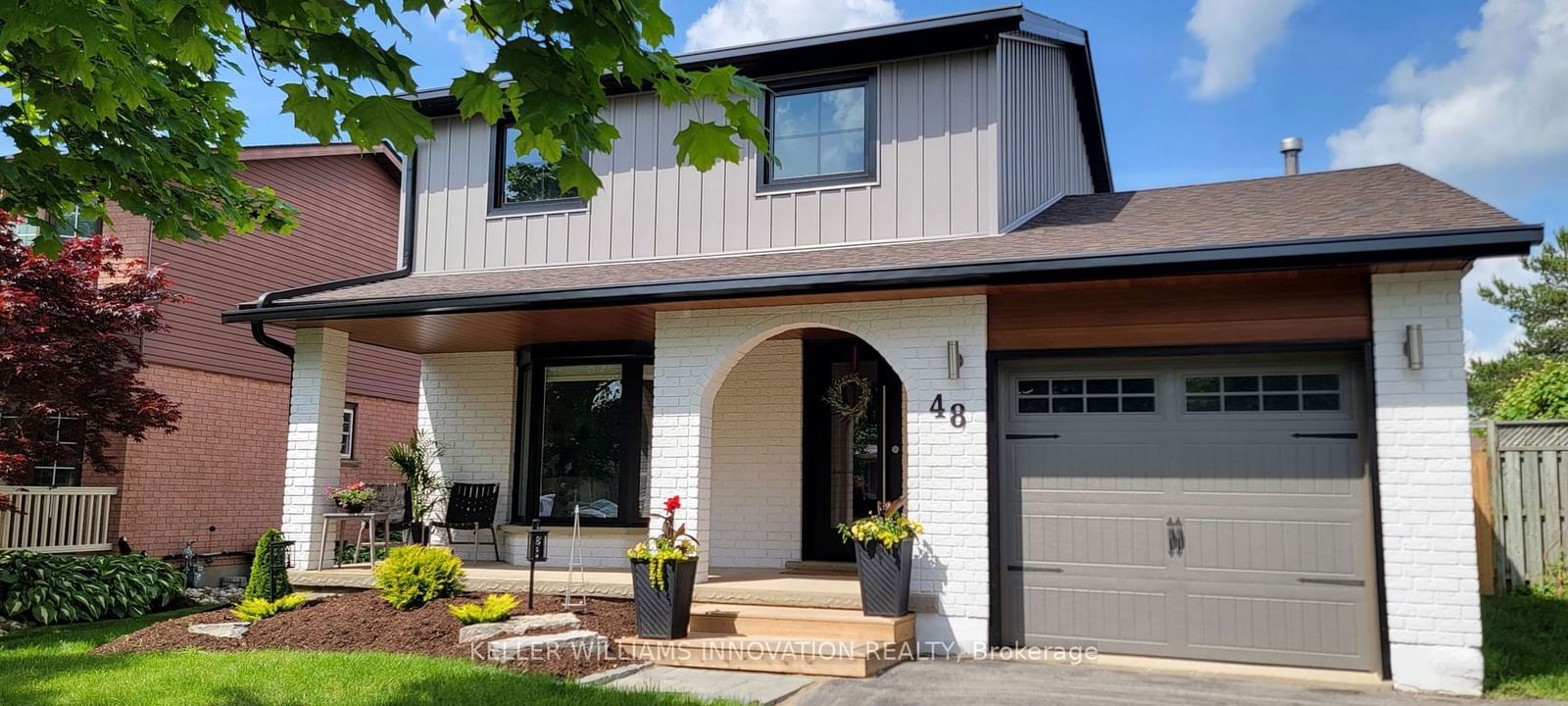$765,000
$***,***
3-Bed
3-Bath
1100-1500 Sq. ft
Listed on 6/6/24
Listed by KELLER WILLIAMS INNOVATION REALTY
This home has stunning street appeal w/many updates inside + out. As you walk in, you'll notice the unique front door has no doorknob, simply push it to open after you unlock it. On your right is a coat closet nook to sit at to put your shoes on, room for your outer gear, as well hooks for coats, storage above + below. To the left is your Living Rm w/French doors into the Dining rm, and is open to the Kitchen, that easily fits a party. The Chefs Kitchen has a lovely layout w/ Center Island, many cabinets, wine fridge + pantry! There's quick access to the rear yard for enjoying your morning coffee on a large deck, 2 sitting areas + a custom barbecue area. Much to enjoy out back as well, a gas fire pit, lots of room to run + play games. Rec room w/fireplace to enjoy during those chilly winter months. There's also another half bath w/room for a shower, plus a Utility room for storage and/or a workshop. Updates in the last few years, many windows, doors, a Furnace, AC, and more throughout
**INTERBOARD LISTING: WATERLOO ASSOCIATION OF REALTORS**
X8416490
Detached, 2-Storey
1100-1500
11
3
3
1
Attached
3
31-50
Central Air
Finished
N
N
Brick
Forced Air
Y
$3,915.00 (2024)
< .50 Acres
120.57x43.93 (Feet) - 43.93 x 120.57 x 4.99 x 54.20 x 115.98
